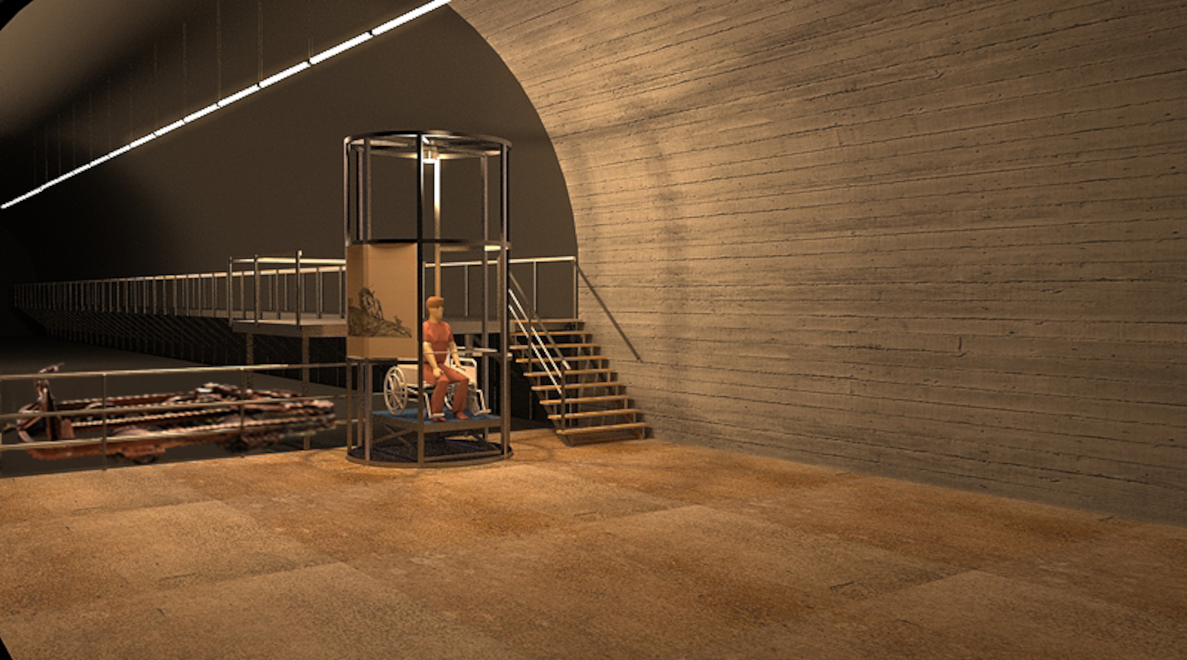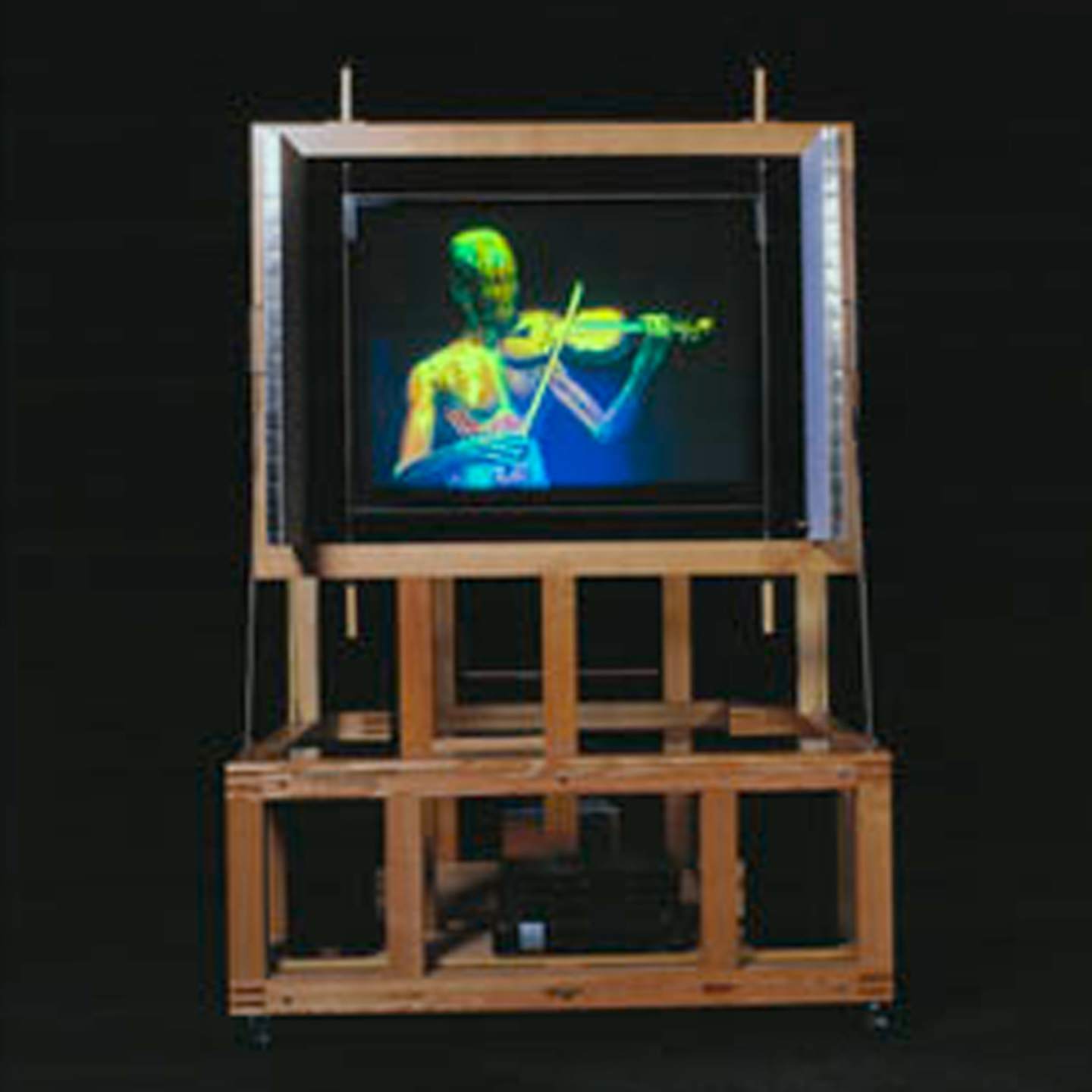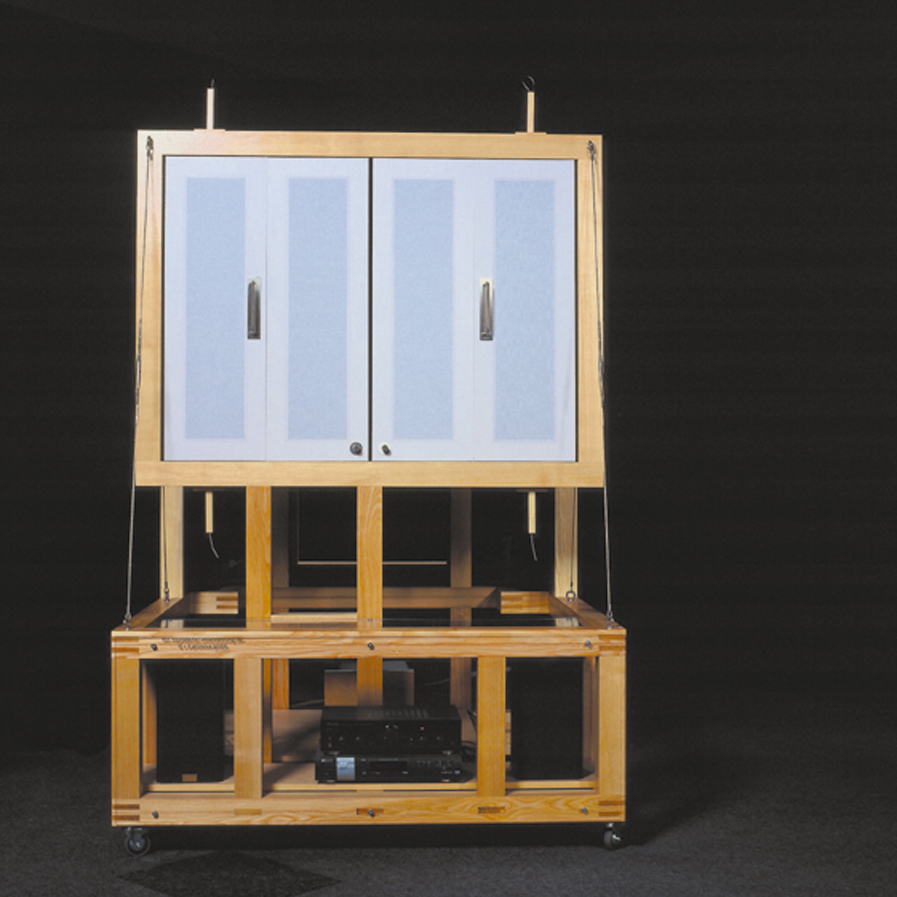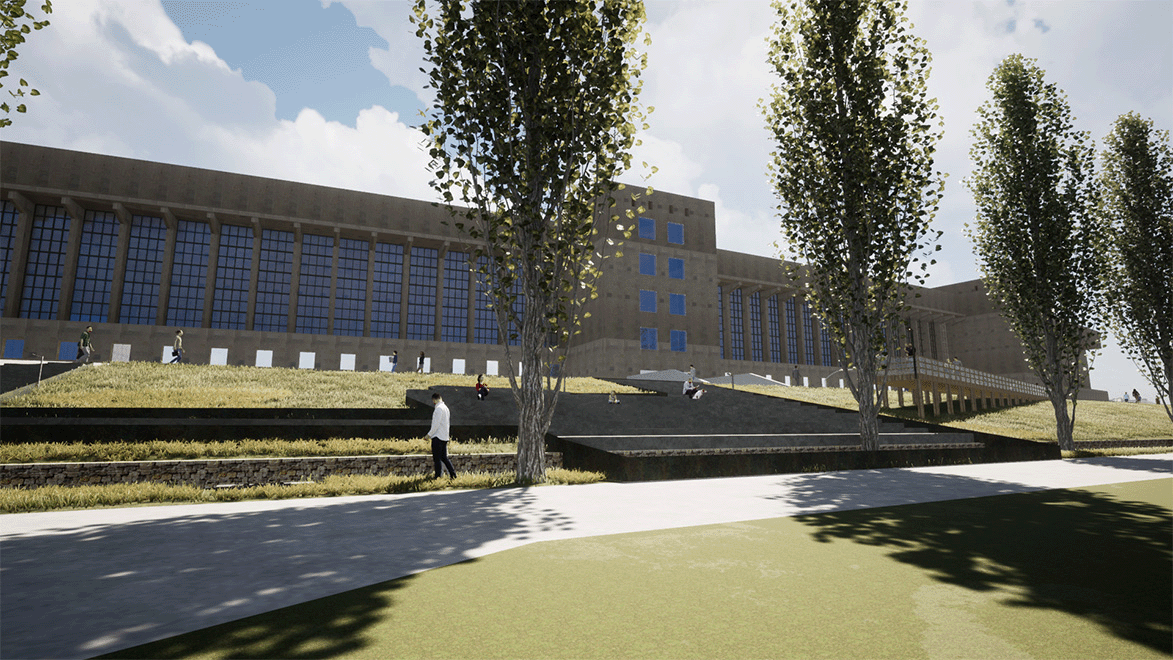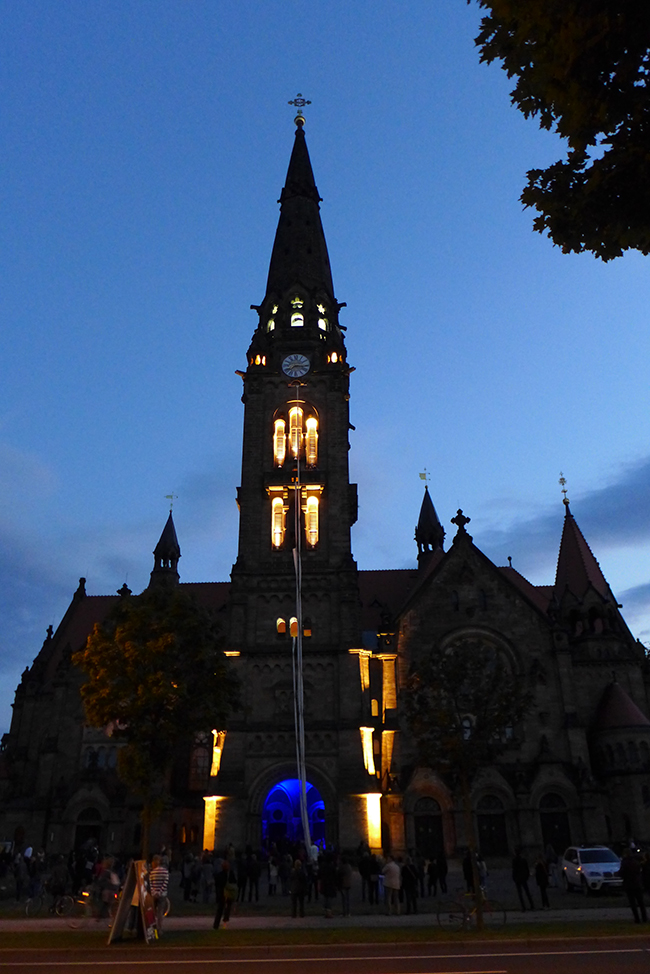Erich Kästner Museum Dresden
Museum/exhibition architecture, color concept, room program, conversion of the building into museum, event and administrative areas The micromuseum® developed by Ruairí O’Brien, a modern piece of architecture, work of art and interactive working tools, reflects the diverse personality and work of the world-famous children’s book author, poet, media person and journalist Erich Kästner. The careful insertion of a new „heart“ into the listed Villa Augustin on Albertplatz, into the former home of Kästner’s uncle, by means of a microarchitectural implantation of a house within the house – consisting of a multimedia core and 13 mobile, life-sized information modules – creates a living bridge between the past, Present and future as well as all generations. By examining and operating the life-size building blocks such as the multimedia components, visitors gain access to the exhibition content and provide insights into Erich Kästner’s complex world. In which he can gain insights on a self-directed route and at a self-determined pace. Services: Museum conception, planning HOAI Lph.1-9, exhibition design and graphics Client: Support association for the Erich Kästner Museum Dresden
The interactive journey of discovery In Dresden Neustadt, where Erich Kästner lived from 1899 to 1917, the concept of a “walk-in treasure chest” was staged by Ruairi O’Brien. While the traditional museum usually only invites its guests to look at it, visitors to the interactive micromuseum have to take action themselves. The visitor enters the museum on Antonstr. 1, he stands directly in front of an elegant two meter high, three meter long and 1.2 meter wide object. This object is the museum itself, is a work of art in itself that the visitor must examine and operate in order to access the information it contains. A dozen individual parts can be removed like building blocks, the inner parts of which turn out to be well-stocked bookshelves, pull-out drawers and display cases for photographs and personal items. A walk-in core is installed in the middle of the room, a kind of multimedia time machine. In the core, the Kästner researcher will find, in addition to books and other original objects, audio and video technology as well as a workstation through which the latest information on Erich Kästner can be accessed in multiple languages. Through architectural work, Ruairi O’Brien illustrates and combines several real spaces from Kästner’s life in one place. The use of virtual space achieves the greatest possible audience impact while at the same time making ecological gains by saving movement.
The architectural concept Through the resource-saving, microarchitectural implantation, Ruairi O’Brien’s museum concept not only revitalized the authentic old building structure, but also revitalized an important urban development area in the middle of Dresden’s Neustadt and made it accessible to the public for the first time. This living preservation of monuments fulfills the aim of preserving the historical and transporting it into the present and future by developing the existing identity (old building) and harmonizing it with the new (current content and functionality). Individual visitors are invited to discover the life-sized museum building blocks and “look behind them” and delve into individual objects at their own pace and at their own pace. Each of these building blocks is an independent object that, together with the other elements, forms a self-sufficient whole.
















