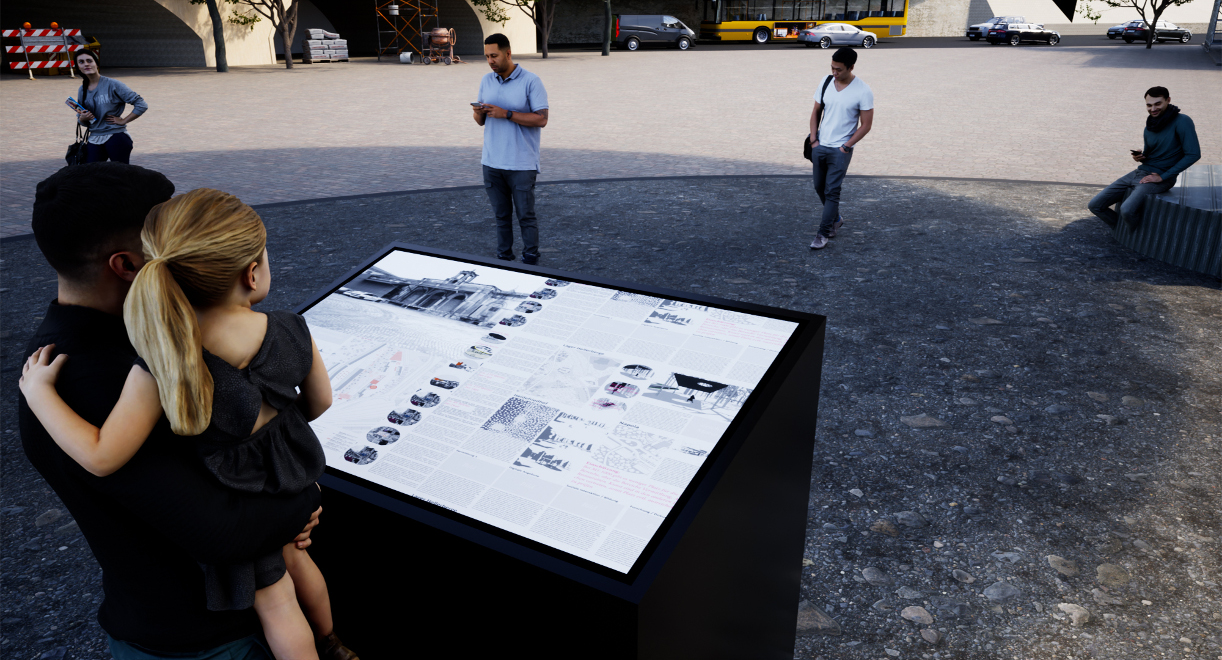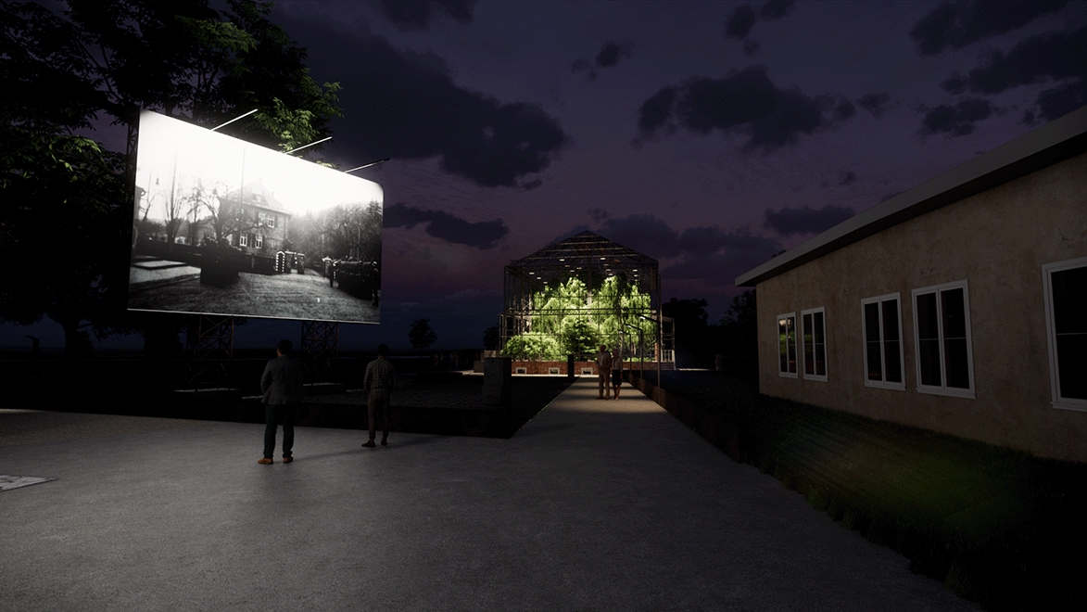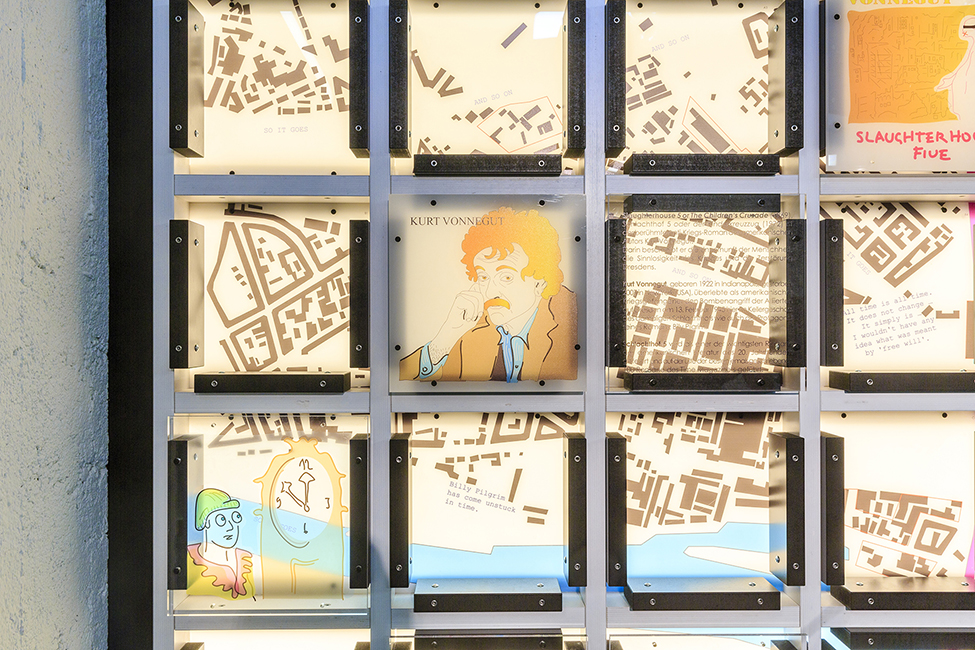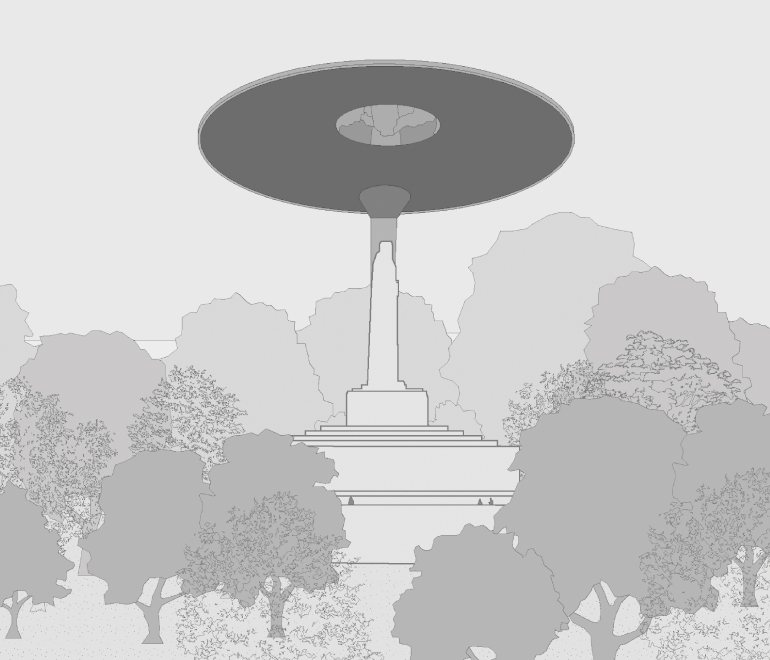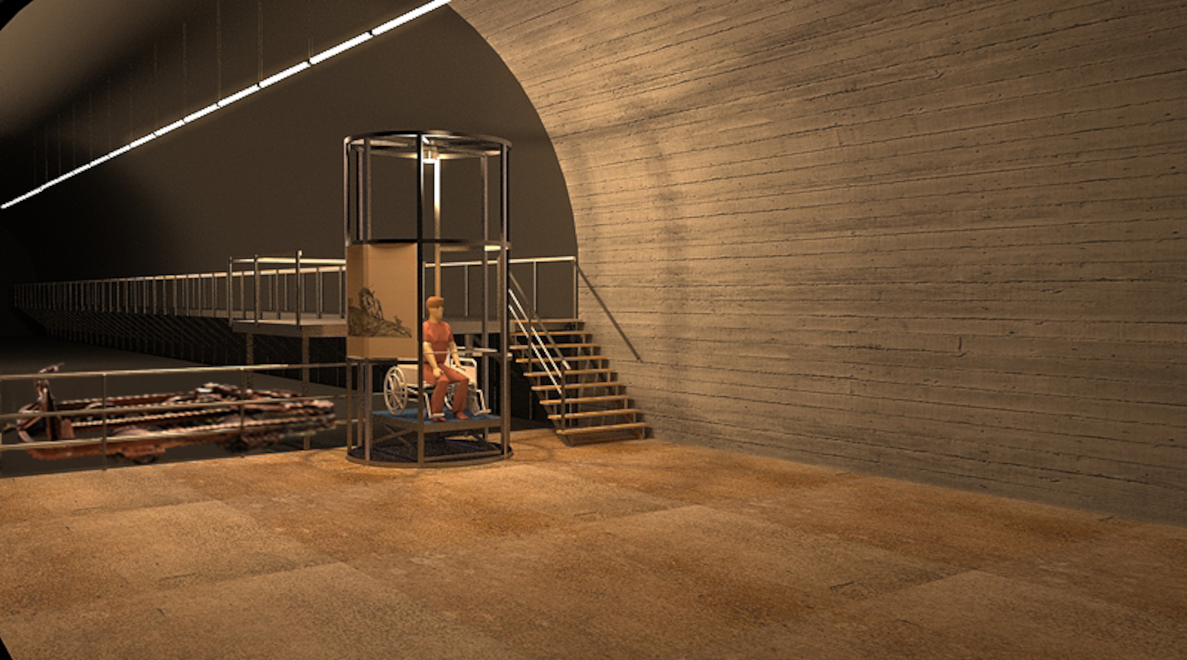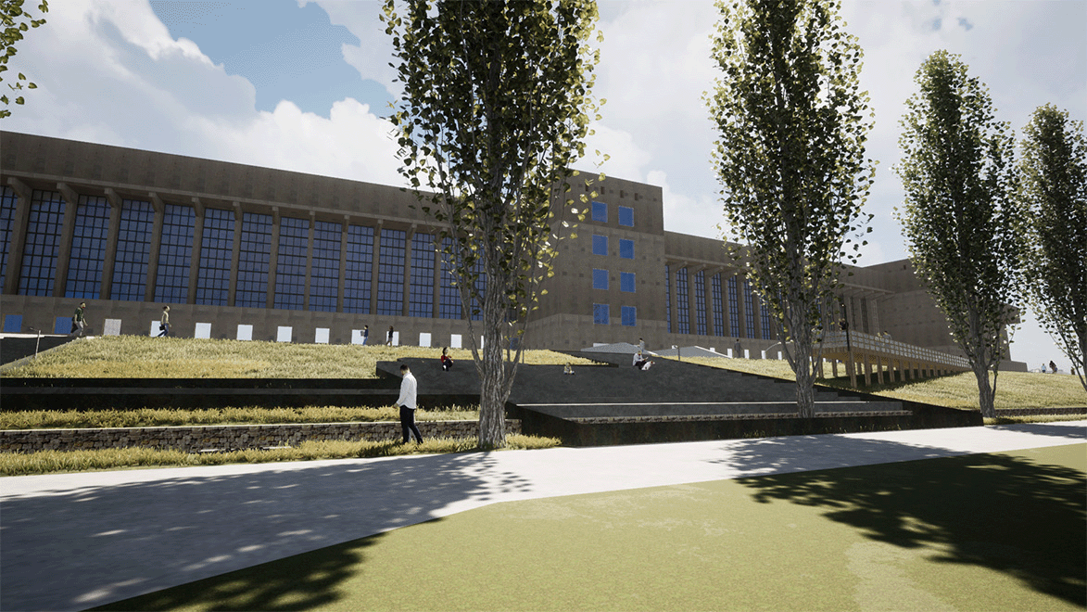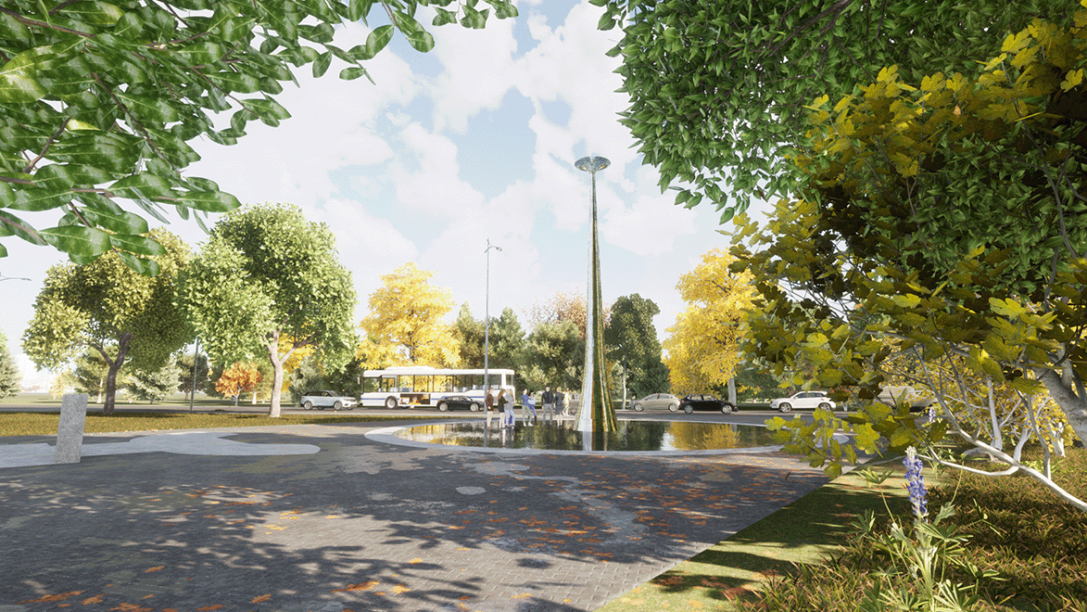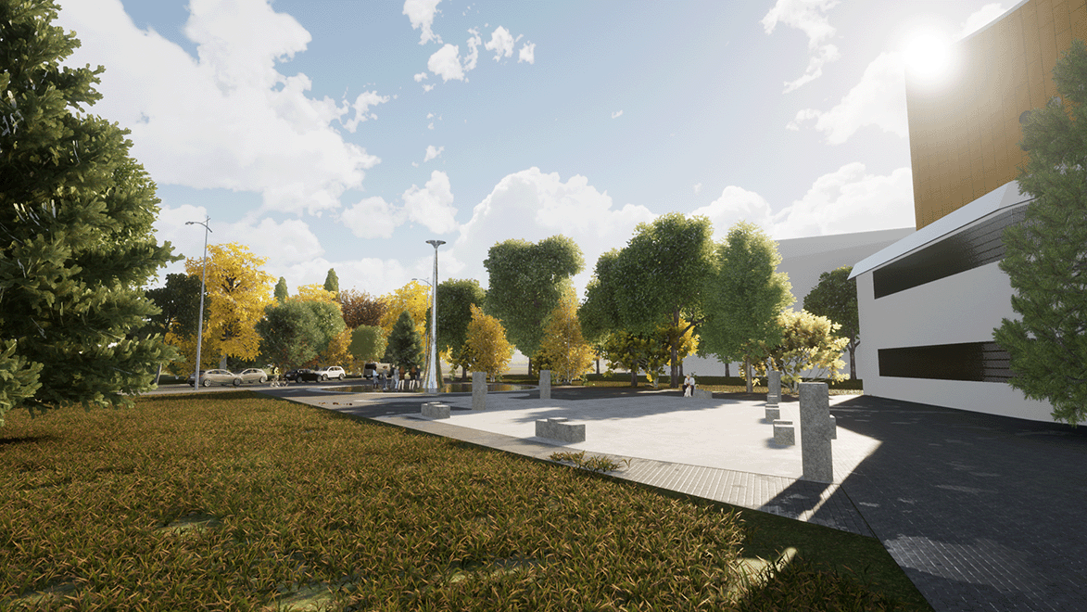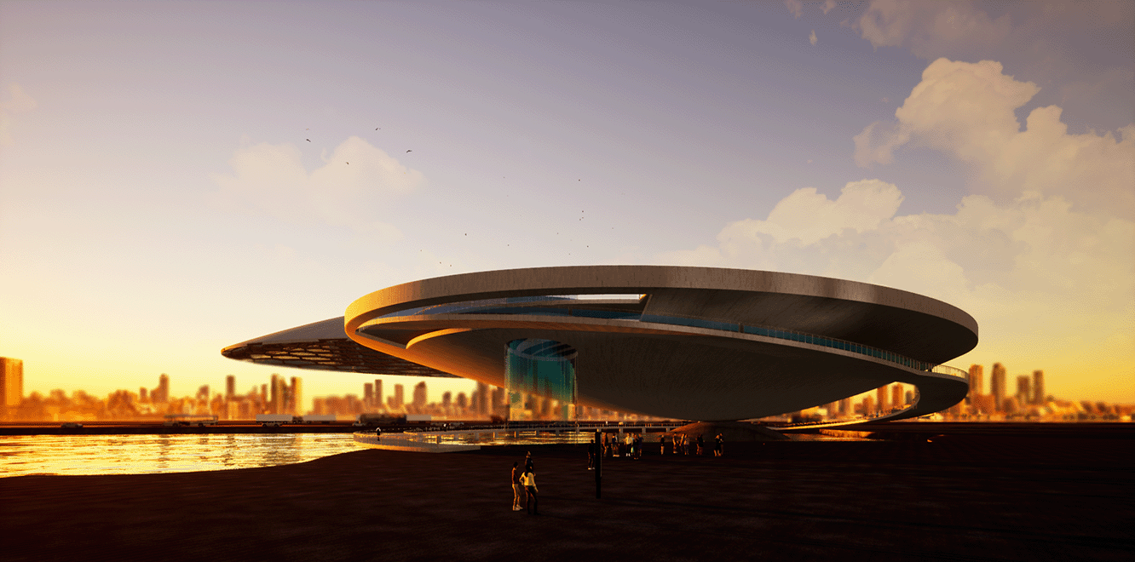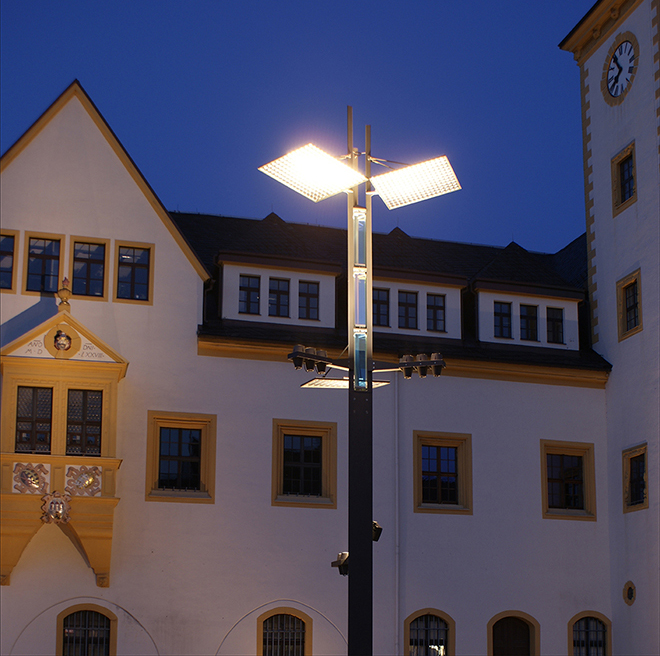Re-Thinking Bismarck
The artistic and design concept is an expression of an immersive culture of remembrance that stimulates a productive, critical discourse on different levels about the impact of the colonial-nationalist-ethnicist Bismarck Monument. The spatial light/shadow sculpture intertwines the historical past with the sensual present, marks relationship interdependencies and involves visitors in a direct, low-threshold way through interaction with solar geometry. Light and shadow – reflection, change, time. The object forms an overarching physical and artistic-philosophical roof for the mediation work taking place on site and the examination of Bismarck’s work, the historical context and the previous reception history. The urban planning dimensioning takes into account the importance of the topic and the scale of the area and the location (monument object and park area) in order to create visibility and contextual context. The object creates a long-distance and close-up effect and breaks with conventional expectations. The design language and surprising positioning trigger attention through irritation and thus question the massive presence and emotional impact of the monument. The light/shadow object forms a roof and creates a microclimatic, sensorially and cognitively stimulating space for a variety of individual and collective, analog, media and digital interventions, reflections and activities. When viewed closely, the object forms an immersive time-space-light-human network that offers multi-layered levels of depth and, through interaction with solar geometry, constantly tells new things and allows new things to be discovered.
In der Nahbetrachtung bildet das Objekt ein immersives Zeit-Raum-Licht-Mensch-Geflecht, das vielschichtige Vertiefungsebenen anbietet und durch Interaktion mit Solargeometrie immer wieder von Neuem erzählt und Neues entdecken lässt.
Ein einfaches und großes Element, dessen Dach, Fläche, Scheibe den Einfall des Sonnenlichts blockiert und einen begehbaren, bespielbaren Raum schafft. Dieser mikroklimatische Raum ist abgedunkelt, kälter als die Umgebung; wer hochschaut, kann die Sonne nicht sehen. Dieser Bruch zwischen außen und innen schafft eine unmittelbare, niedrigschwellige physische Zugänglichkeit, schärft Instinkte und Sinne, regt die Aufnahmefähigkeit auf haptischer und kognitiver Ebene an. Das Zusammenwirken von Schatten und Licht ist für jeden Menschen fühlbar. Es öffnet auf physischer und metaphorischer Ebene Empfindens- und Verstehensräume, macht das Gespinst aus Topographie, Geschichte, Absenz, Universalität und sensueller Gegenwart greifbar.
Ein Konvexspiegel in der lichtblockenden Scheibe sammelt Sonnenlicht aus der reflektierten Umgebung und lässt Lichtstrahlen oder Lichtpools über den Boden oder den Verweilraum für Besucher:innen wandern. Durch diese vom Spiegel verursachten Lichtbewegungen können bestimmte historische Momente gegenwärtig gemacht werden.
Der konvexe Spiegel schafft Verbindung / Beziehung zwischen Denkmal, Objekt und Besucher und macht den Besucher zum Teil der Intervention – setzt ihn in Beziehung zu Denkmal, Person, Geschichte, Gegenwart, macht diese Interdependenzen bewusst und schafft so Räume für individuelle Neu-Kontextualisierungen.
Die „verzerrte“ Abbildung des konvexen Spiegels von Bismarckdenkmal und unmittelbarer Umgebung eröffnet universelle Reflexionsmöglichkeiten in der Betrachtung von Personen und geschichtlichen Ereignissen.





